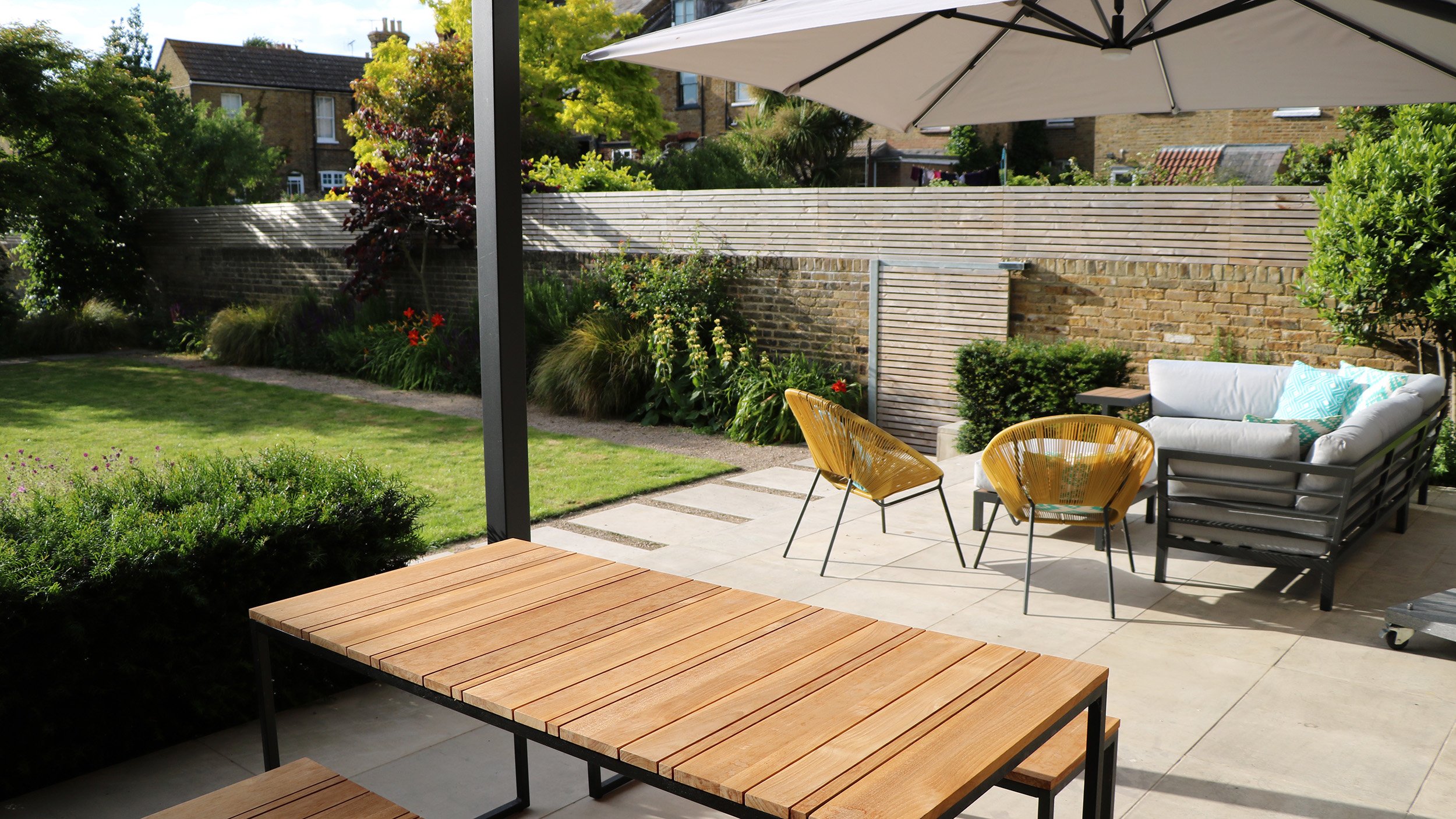
Status | Completed 2021
The brief for this garden was to transform a rubble-filled building site into a simple, stylish contemporary family garden that would be viewed and accessed through bi-fold doors. It needed to be low maintenance and include areas of lawn for play as well as a hard surface access to parking at the rear of the garden.
As a family with young children the clients wanted a more formal adult entertaining space near the house as well as a children's area of the garden that was visible, but felt separate from, the rest of the garden.
A large raised terrace next to the house allows for a generous seating area and a dining table before wide shallow steps lead down to the formal lawn. Structural hedging in yew and hornbeam provide a division between the areas as well as year-round structure and interest. While planting along the path, and between the two lawns, provides a long season of interest from both flower and textures.
Size | 500m2
Photography | Nicholas Morton© Copyright
Family Town Garden - Kent
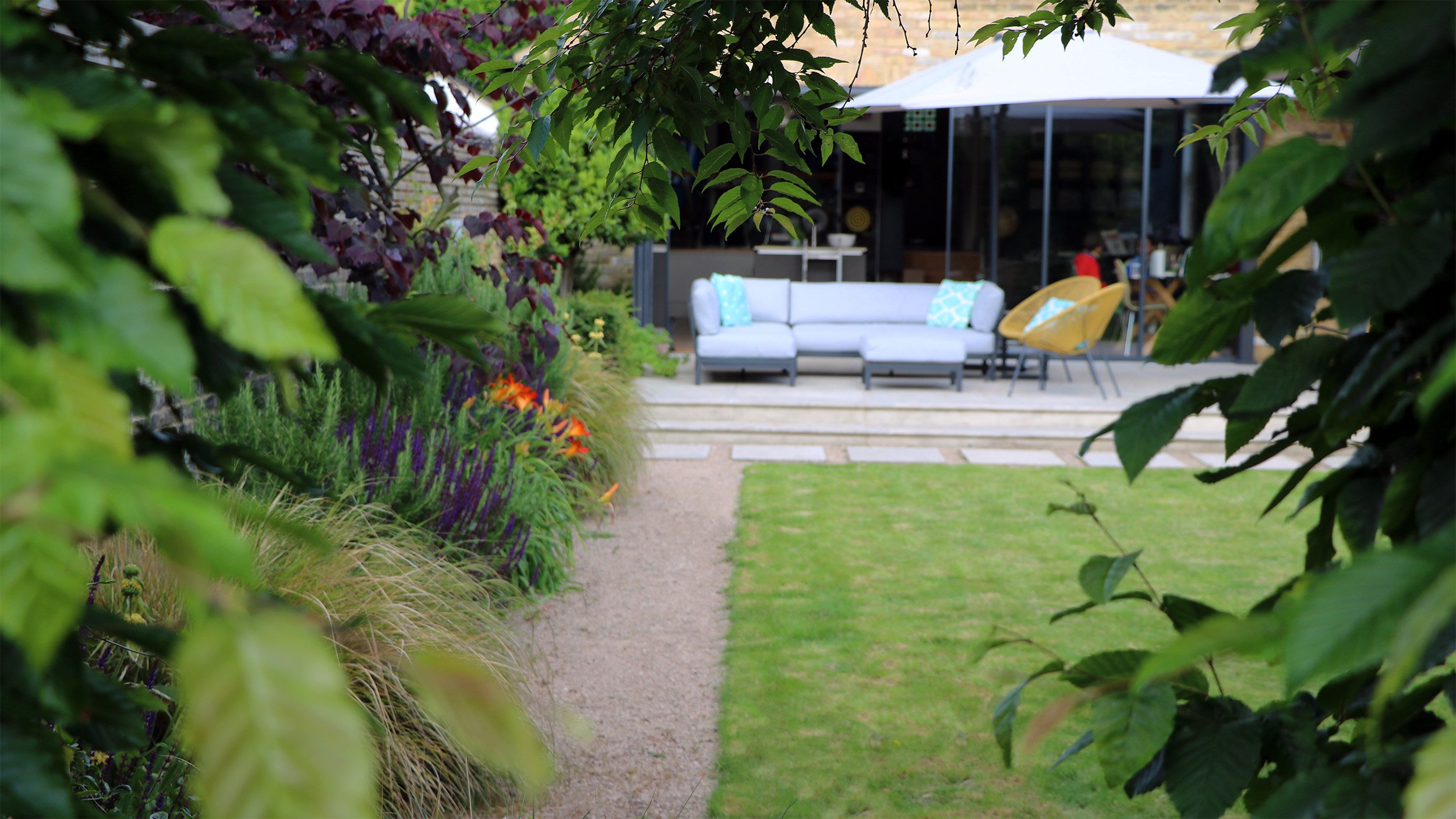
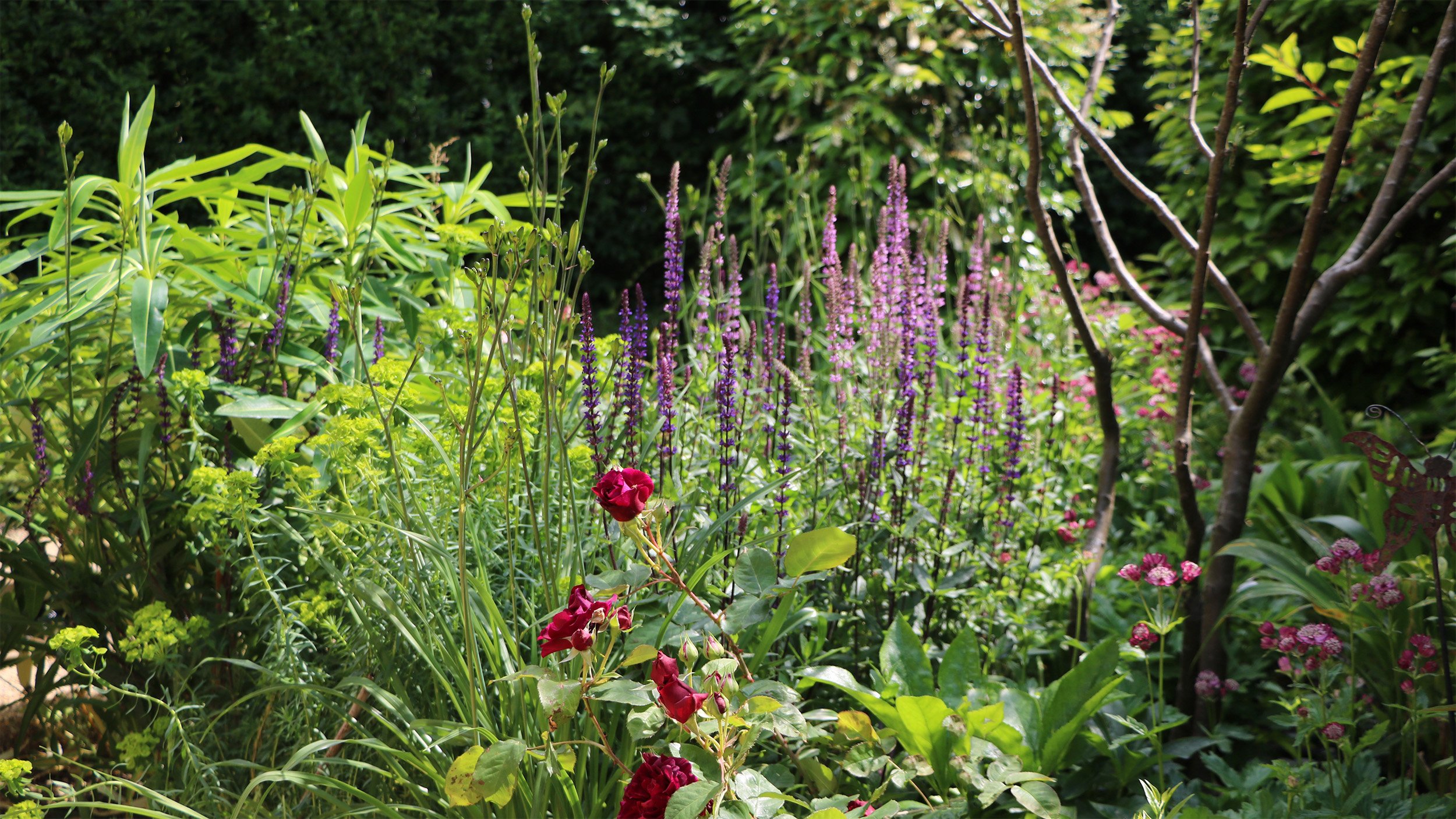
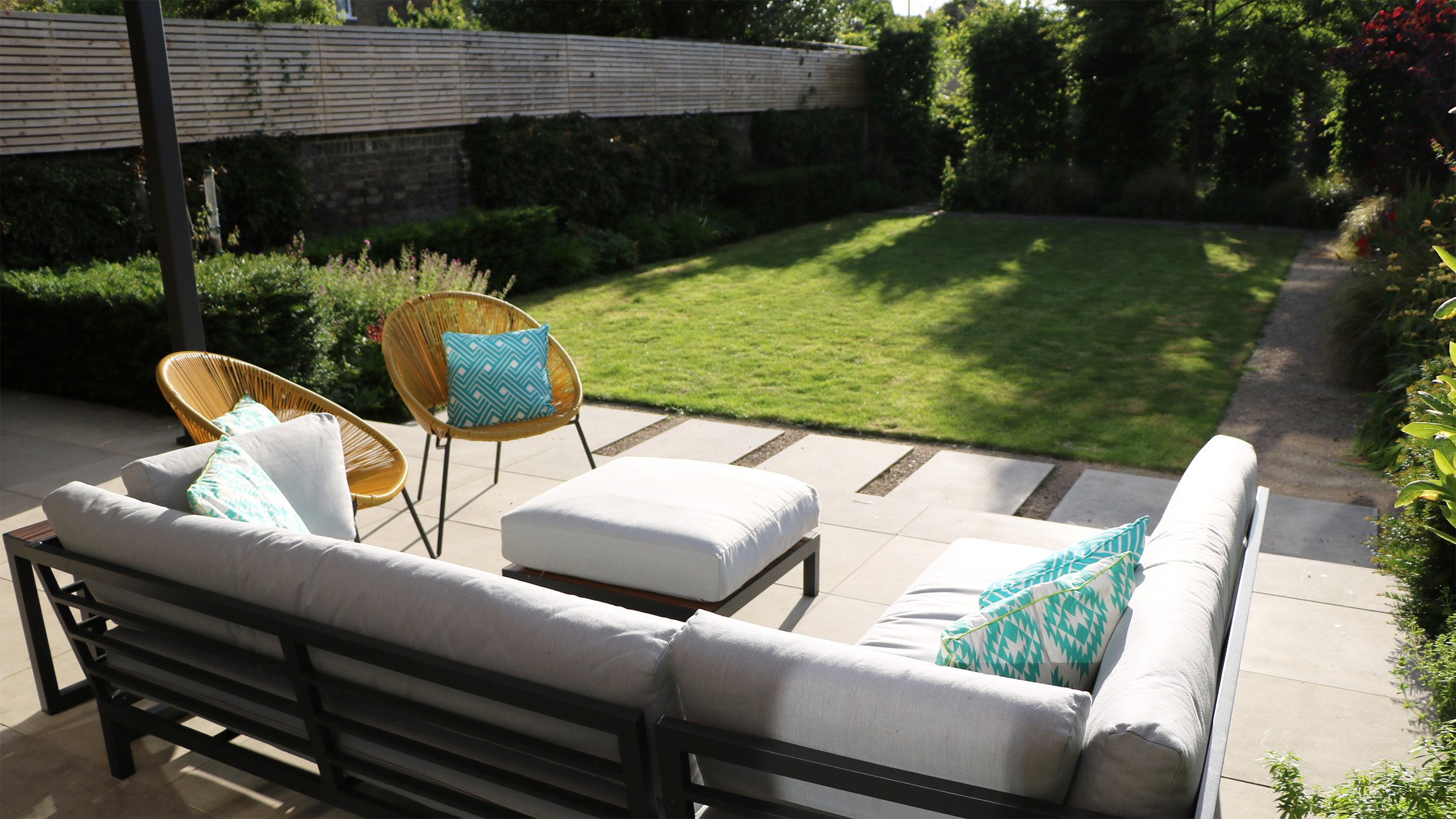
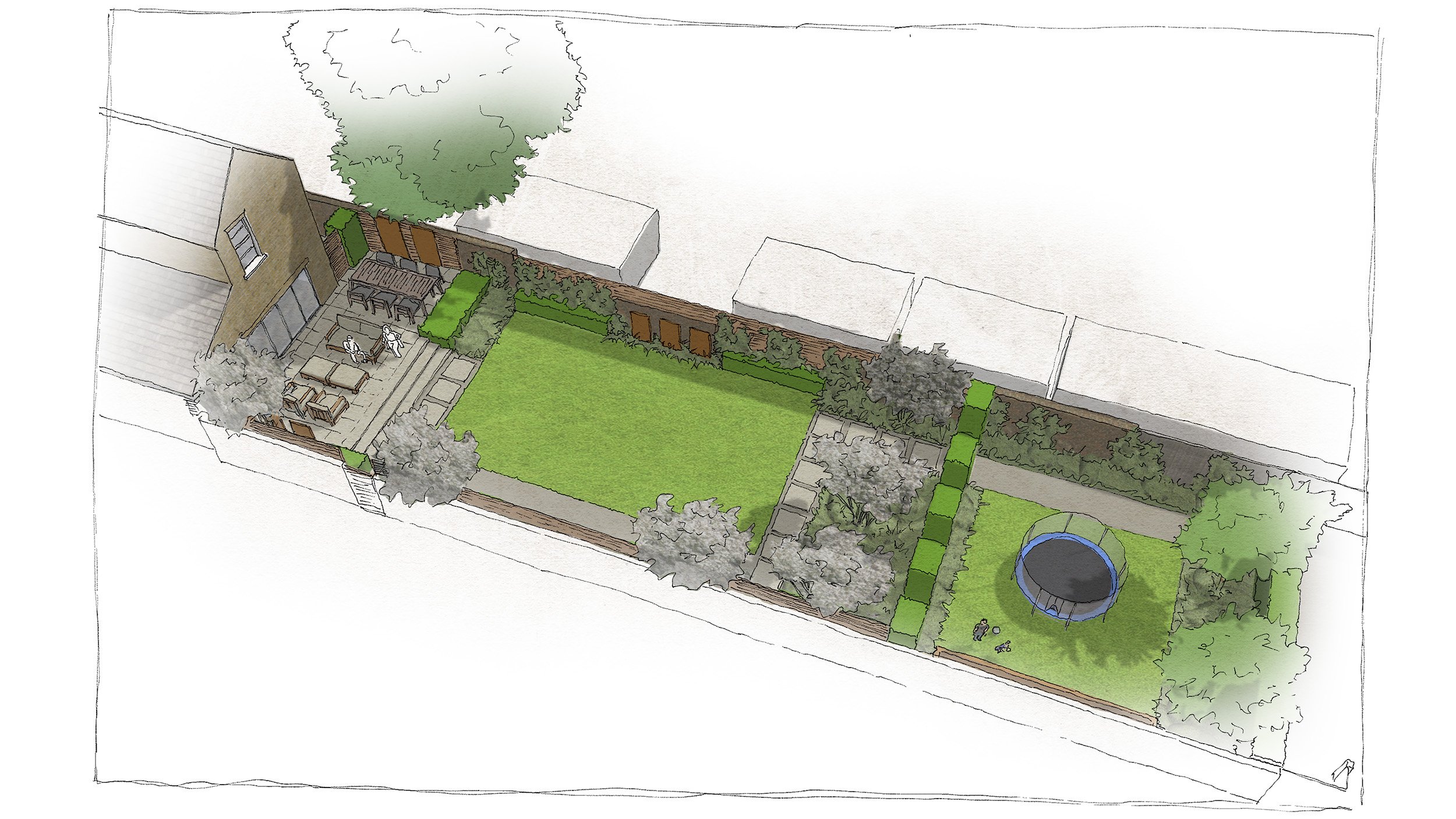
Hand drawing
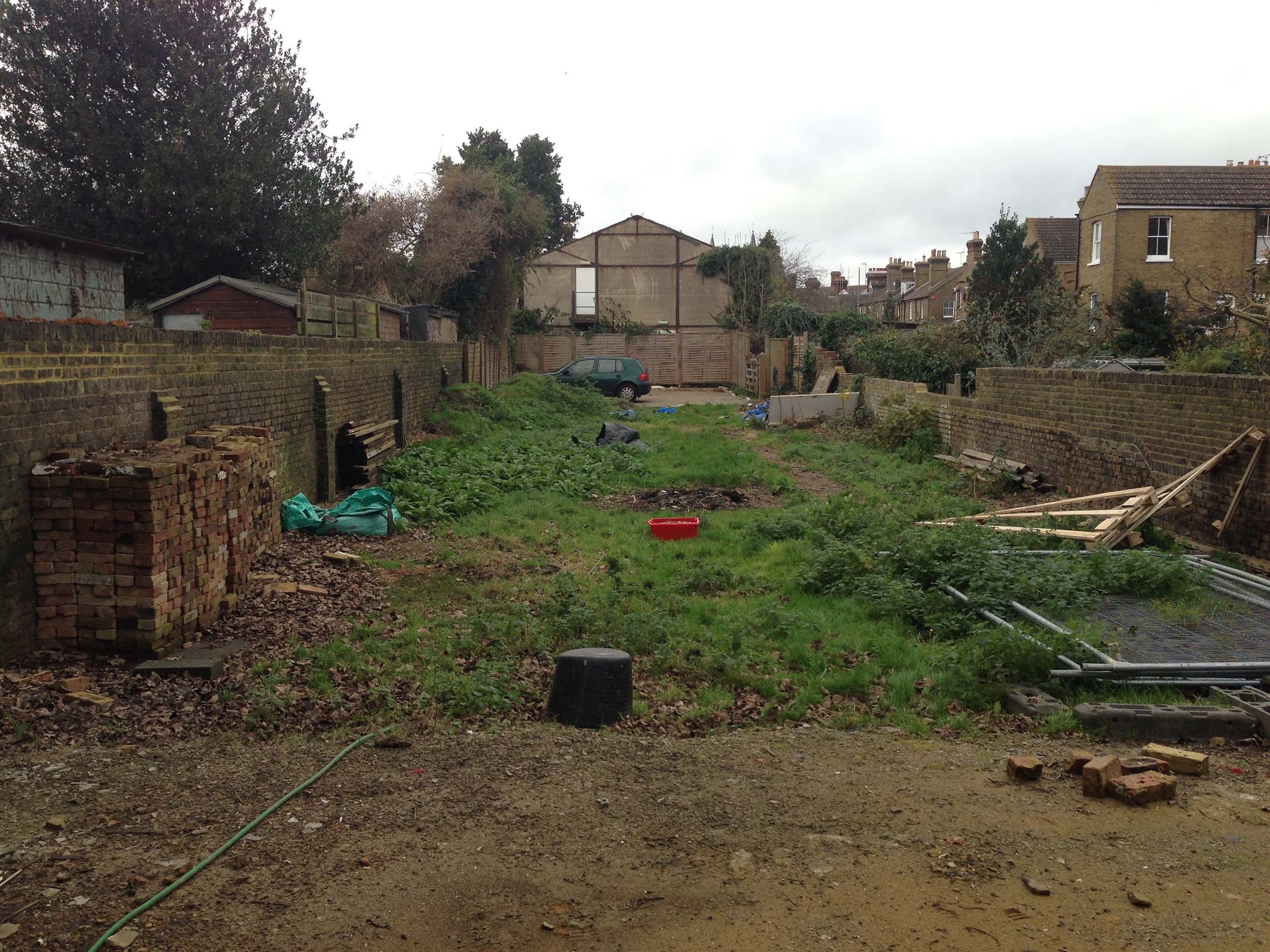
Before
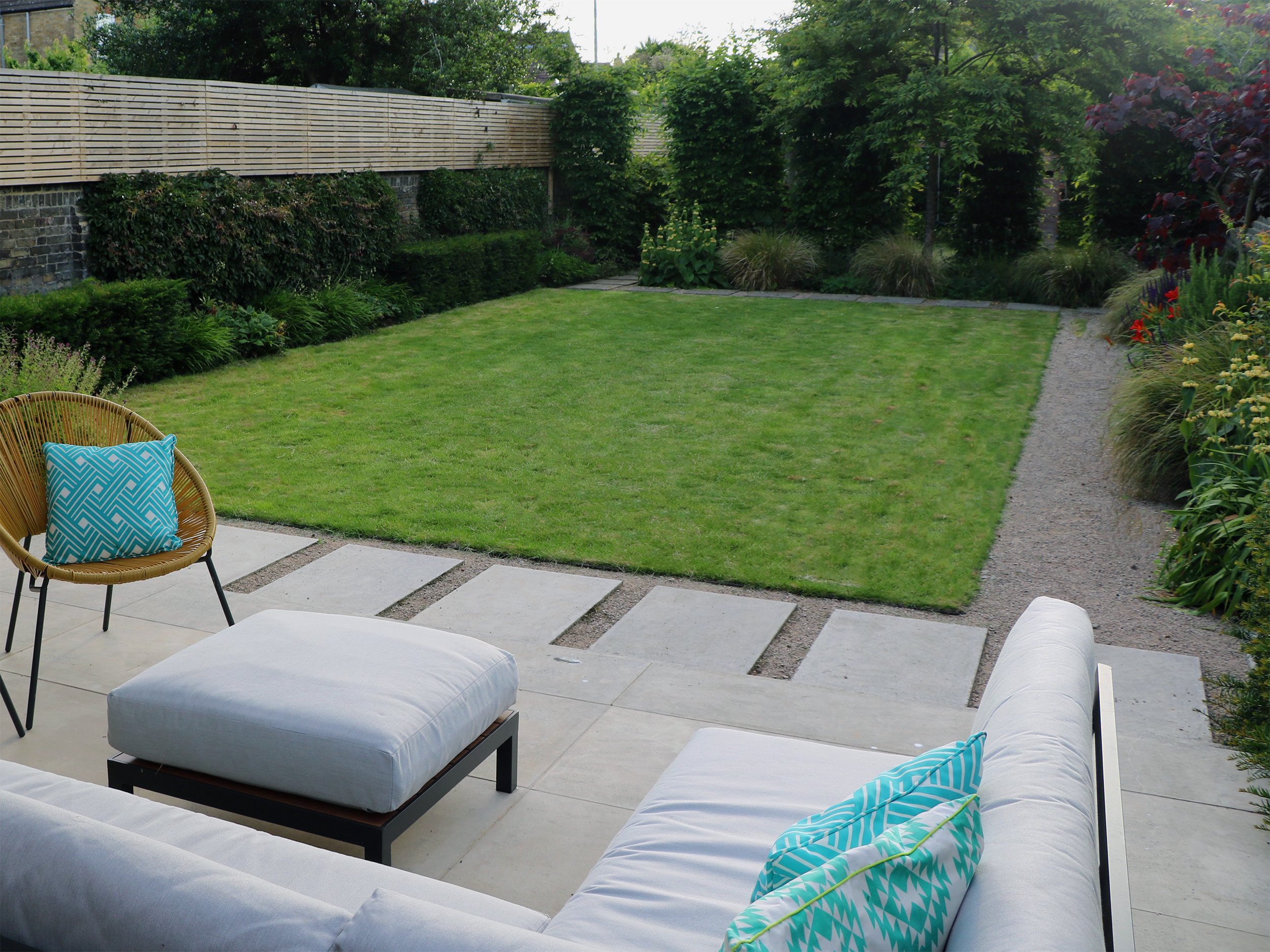
After
