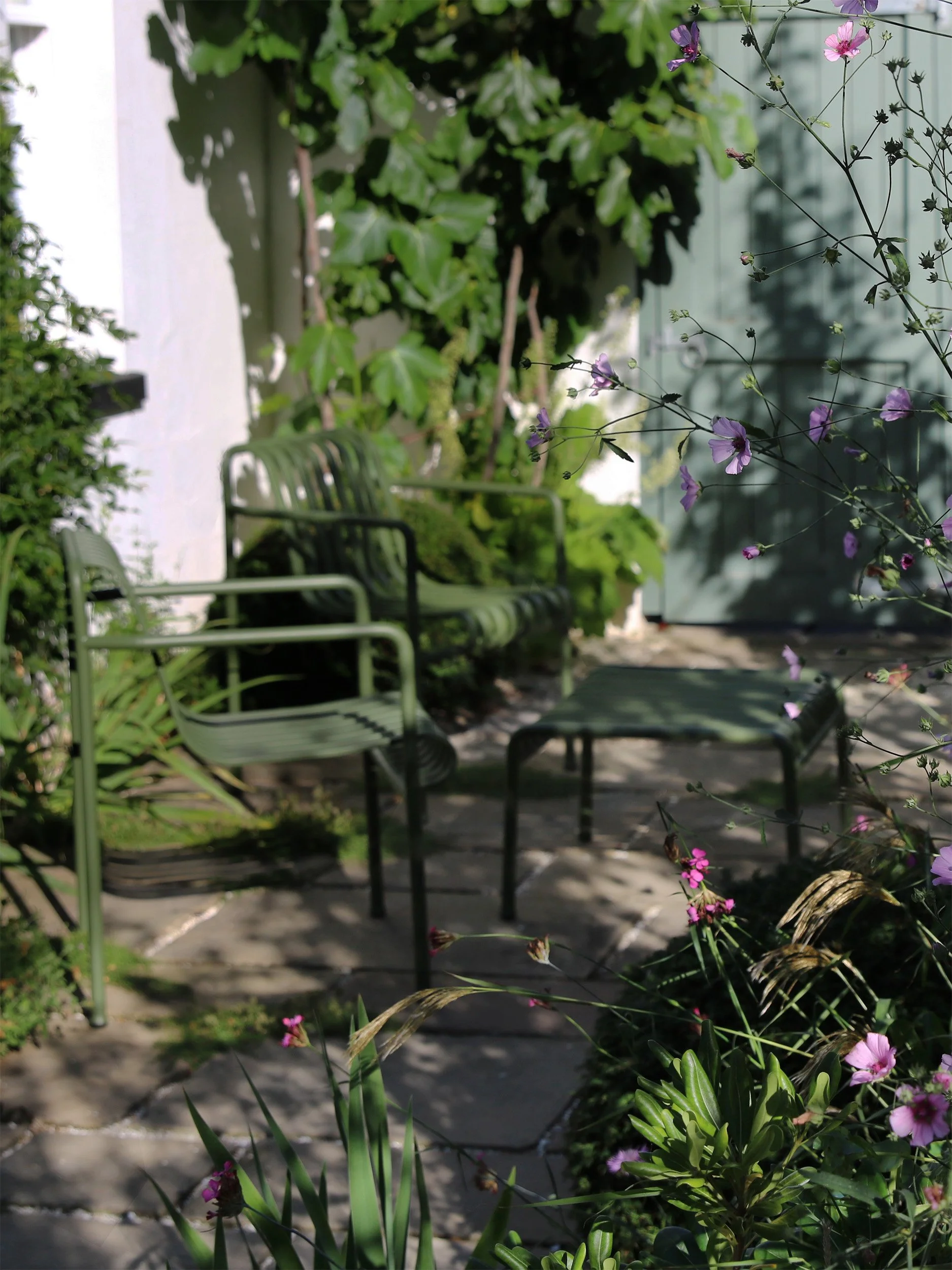Our design process & complete garden design services
Our Design Philosophy
Nicholas’ design ethos is based around creating timeless designs, which stimulate harmony, and establish connections to the world around us. He draws inspiration from both classical and modernist principles, using strong spatial design and carefully chosen materials to create gardens that feel both elegant and enduring.
By carefully considering boundaries, levels, light, and how they will be used, his designs ensure a seamless connection between a garden and its surrounding landscape—whether that’s a coastal retreat, a country estate, or an urban sanctuary.
His planting approach blends naturalistic, layered compositions with evergreen structural planting, ensuring that each space works throughout the year while also revelling in and delivering seasonal highlights. By working closely with specialist nurseries, craftspeople, and landscape contractors, Nicholas ensures that his gardens not only look stunning but are built to the highest standards of craftsmanship.
Our Services
Nicholas offers a complete design service, including:
Creation of Master plans for larger properties
Full or specific area garden transformations, from concept to completion
Planting design and tailored planting schemes
Bespoke outdoor features, including kitchens, pools, fireplaces, covered structures and water features
Project monitoring, oversight of contractors and implementation
Collaboration with architects and interior designers to deliver holistic property transformations
Working with planning authorities and agencies. Understanding the challenges of listed properties, working within Conservation areas and special protection areas (AONB, SSSI, Main rivers)
Whether you're looking to create a tranquil retreat, space for entertaining, or a dynamic family garden, Nicholas works closely with his clients to understand and bring their vision to life. Ensuring that each garden is as functional and tailored as it is beautiful.
Design Process
Consultation: An on-site meeting to discuss your requirements, and view your garden. Based on the initial meeting an outline proposal and quote is created.
Detailed Brief, Survey & Analysis: On instruction a second meeting/s are arranged to take a more in-depth brief and carry out detailed site analysis. The brief is discussed with, and agreed by the client, to ensure that it truly reflects their requirements. At this point more detailed designer analysis will be carried out based on the survey.
Depending on project size a third-party topographical survey is typically required to create an accurate working design. For smaller gardens an in-house survey may be carried out at the second meeting.
Planning: If desired, where planning requirements are identified the Designer can provide an additional service producing planning materials and managing applications.
Outline Design: On completion of the brief and survey, an initial Concept design is produced for a meeting with the client before creation of a final Developed Design to capture. The timeframe for this stage depends on the size of the garden and can be discussed as part of the Detailed Brief & Analysis.
Masterplan: The output from the Outline Design is a scaled Masterplan, materials proposal and associated mood boards. These detail the elements of the garden design.
3D visuals: Are produced to help visualise the proposals.
Planting Plan: After approval of the Outline plan a planting moodboard and planting plan is produced.
In addition, as part of the delivery we can source and supply plants in the most cost-effective way.
Detailed Construction Drawings: Typically additional plans and details are required for construction and to tender for a contractor. These ensure the accurate delivery of the elements set out in the Outline plan. The extent of the drawings required will be agreed with the client. These would typically be;
Construction drawings & Setting-out plans
Written specifications
Build: On completion of the design we can offer a comprehensive service supervising selection of the most suitable contractor and overseeing the build; working as the intermediary between the contractors and the client to ensure that your project is delivered as per the agreed plans.
Fees: The fees for the above services vary for each project. A design works quote is provided at the initial meeting once the extent of the works and the site has been understood.

