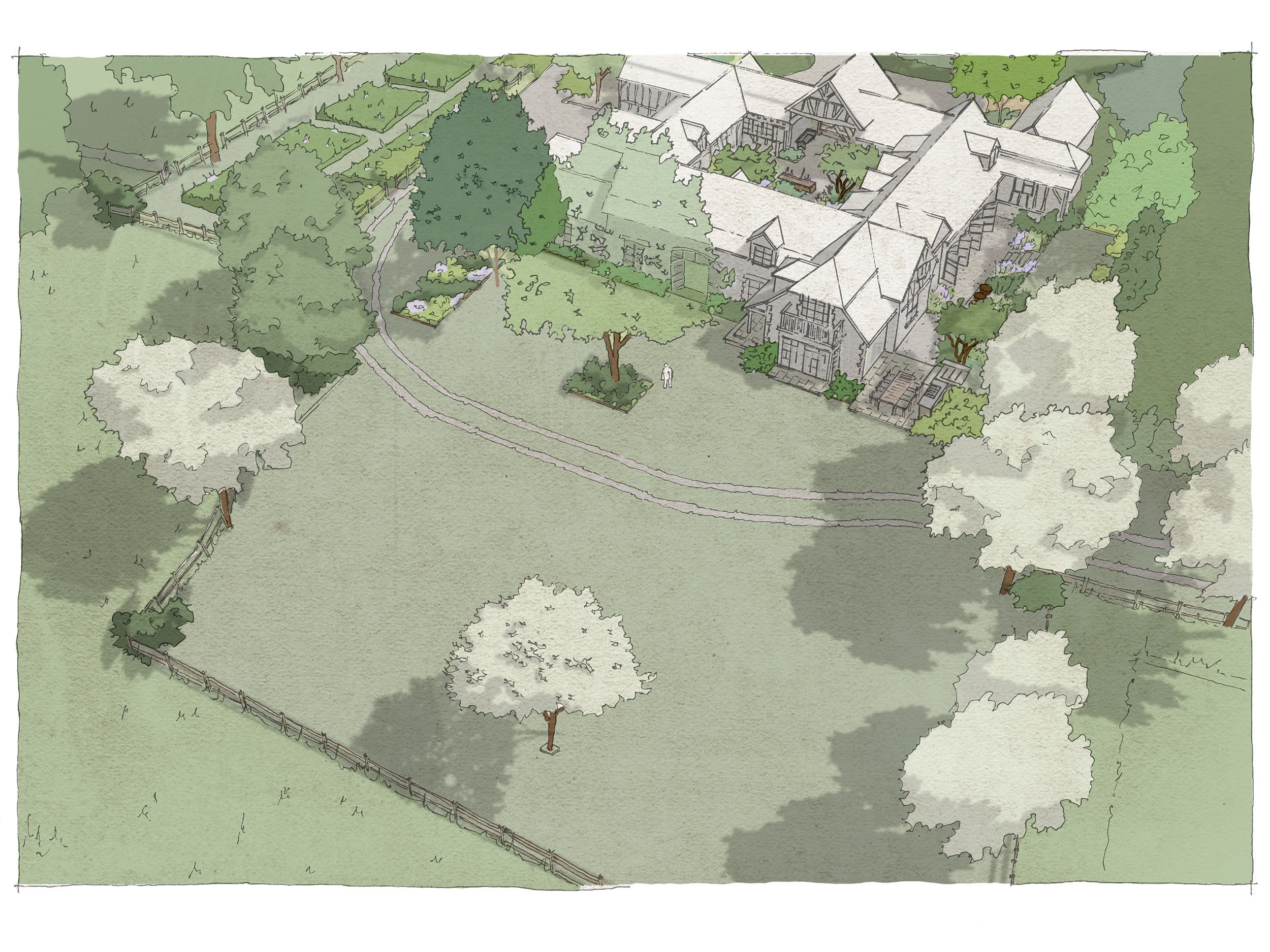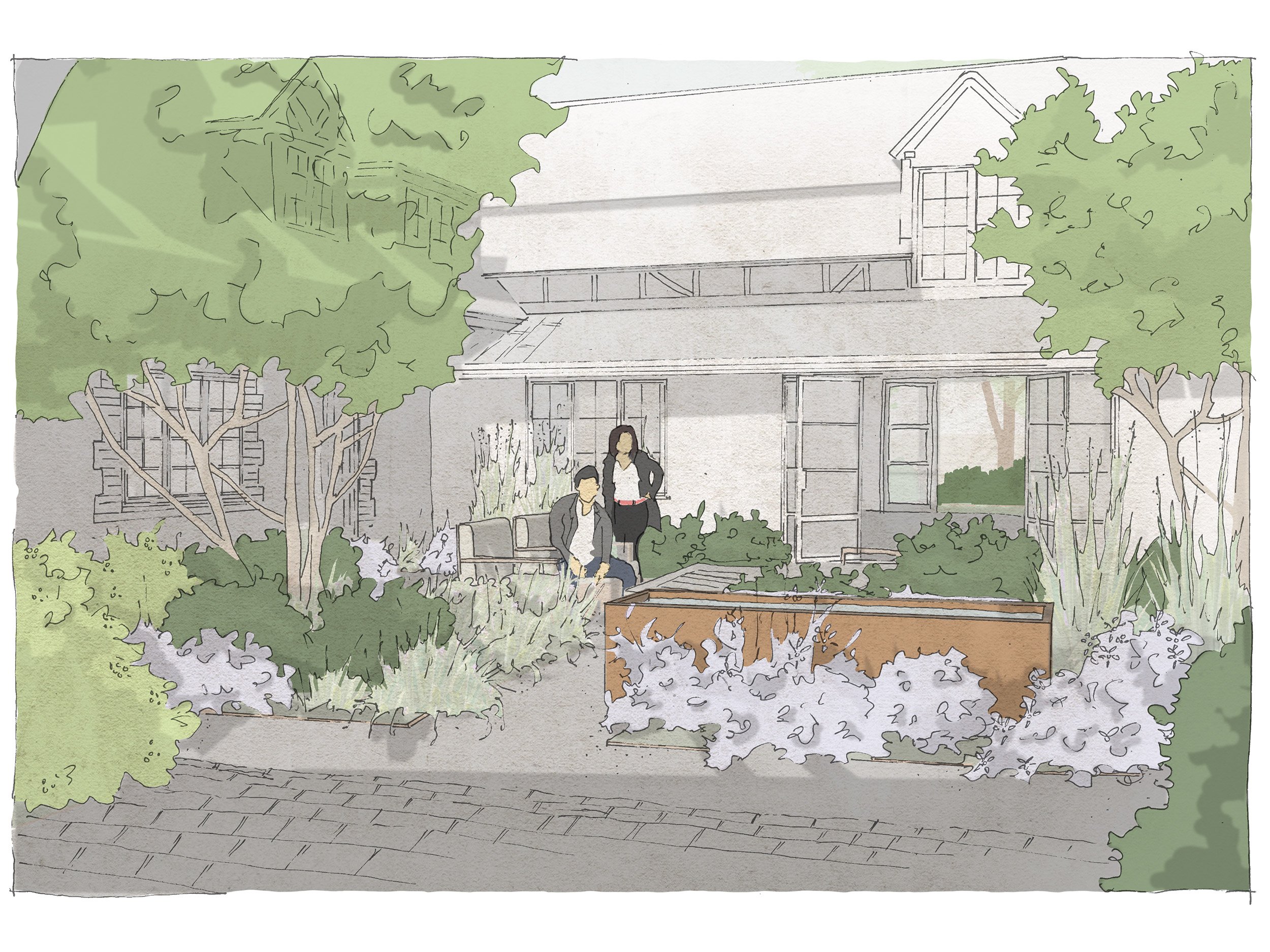
Status | In Construction
The inspiration for this 13-acre estate in Surrey was the Belgian-modern inspired transformation by the Interior Designer client of the Arts & Crafts stable property. The client had purchased the house which was sub-divided into four separate properties with additional holiday lets and wanted to bring it together through a long-term project as a single family home set amongst, and connected to, the surrounding fields.
Its original purpose as well as recent use meant that there were multiple services, roads and divisions across the land and the 2-acre garden felt tired and made little of the beautiful location. The property comprised four wings around a central stable yard with the client renovating interiors, exteriors and adding extensions at the same time as the redesign of the garden.
The works for this project comprised the creation of a Masterplan including mood boards and 3D visuals. Rationalising and reducing the impact of vehicular access and parking as part of the new design that is inspired by Belgian-modern style. Immersive planting is proposed for the new Courtyard area as well as around and outside the new kitchen and master bedroom areas. The existing Kitchen Garden area was opened up to take advantage of views, positioning a new smaller kitchen garden and turning the remaining area into a wildflower meadow parterre to frame the view as you arrive.
House & Garden works have been started and can be followed on instagram @surreyfarmannawilsoninteriors
Size | Two acre garden with thirteen acre surrounding landscape
Interior Design | Anna Wilson Interiors
Architect | Mitchell Evans Architects
Belgian Modern - Surrey

