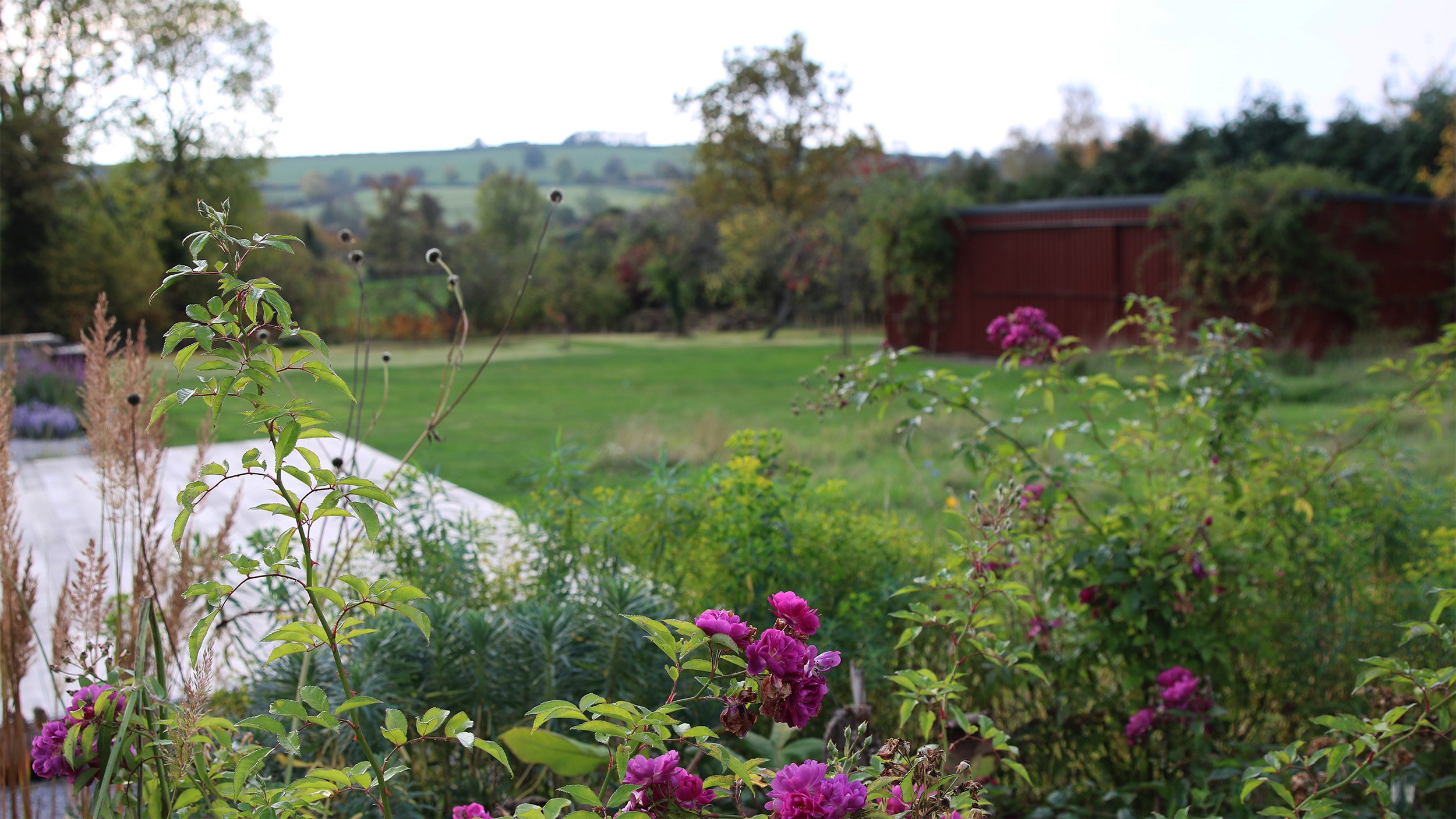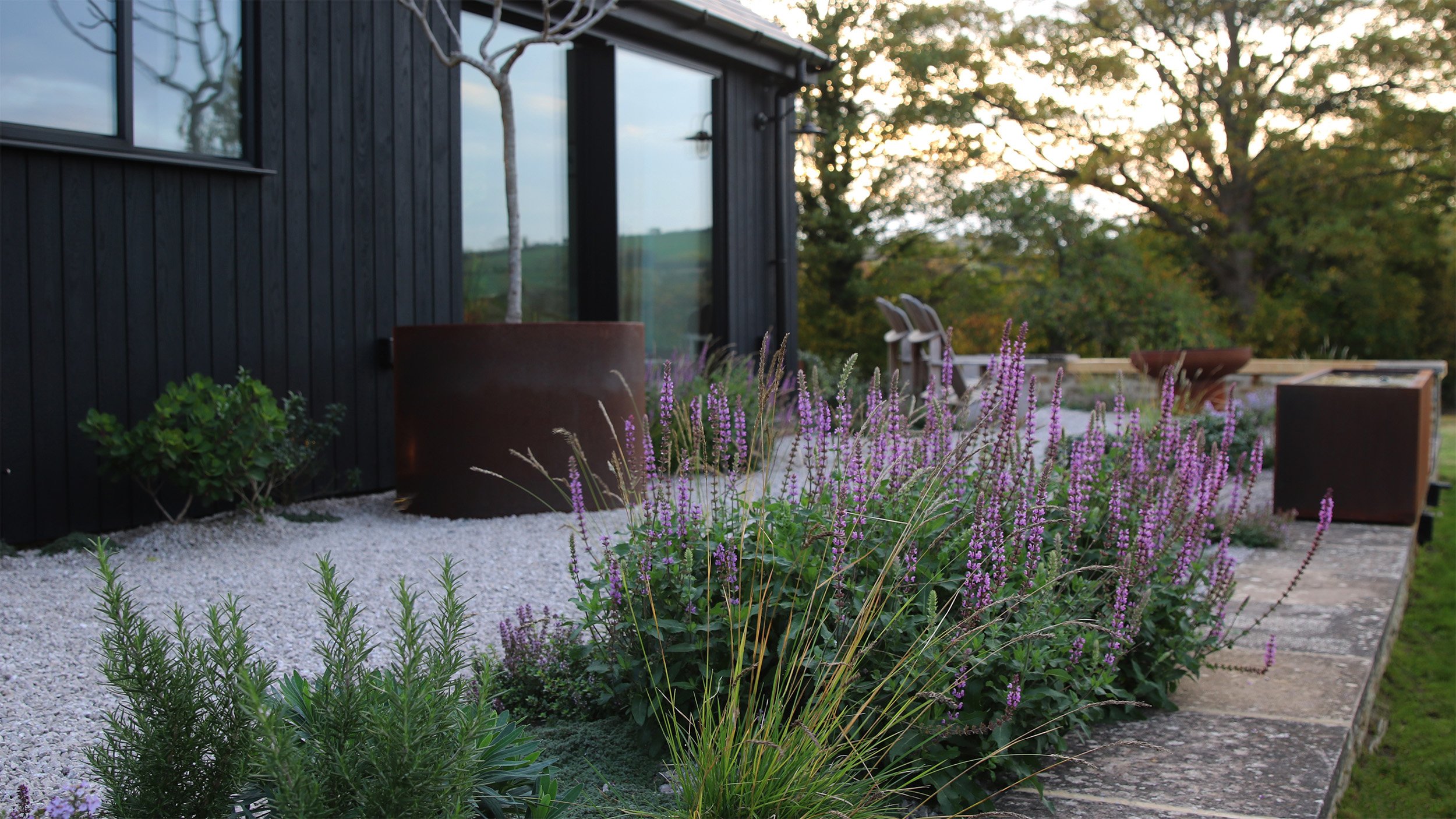
Scandinavian Modern - Cotswolds
Status | Phased construction
The design brief for this Cotswolds project was to build upon the Scandinavian modernist inspiration of the house renovation, unify various outbuildings and introduce naturalistic landscaping and planting. At the rear a terrace of concrete pavers with a stone wall separated the house from the garden. The garden was almost wholly grass with overgrown boundaries meaning the garden looked inward and several sizable outbuildings formed the main view from the house.
The project has been phased. A first phase cleared the boundaries to borrow the landscape beyond. Combined with planting a grid of fruit trees, under-seeding with native wildflowers and painting the outbuildings to soften them and reference agricultural barns. Before house works commenced generous new borders of ornamental grasses interspersed with flowering perennials and roses and a small kitchen garden were planted to the North. Naturalistic planting now frames the view of the hills beyond with seasonal interest to enhance the rural setting. By Autumn the grasses and flowers are starting to take on their winter forms and setting off the copper of newly planted beech hedging.
A new elevated deck extends from the open-plan sitting and dining room from which to enjoy the opened-up views in both directions. The wall around the terrace has been lowered and paving lifted and replaced by a planted gravel terrace and Corten pots with fig trees to soften and shade the house. While two Corten water troughs reflect light and provide movement. Outside the master bedroom two Adirondack chairs facing a Corten firepit and built-in bench mark the corner of the terrace taking advantage of the new views to the South.
A subsequent phase will create enhanced meadow planting outside the terrace to echo the planted borders and provide a background to the terrace planting. Final works will include creating a softened drive entrance with Multi-stem trees and ornamental grasses before completion of works.
Size | One acre
Architect | Hayward Smart Architects
Contractor | Haras Building Contractors
Photography | Nicholas Morton© & Warren De Villiers© Copyright
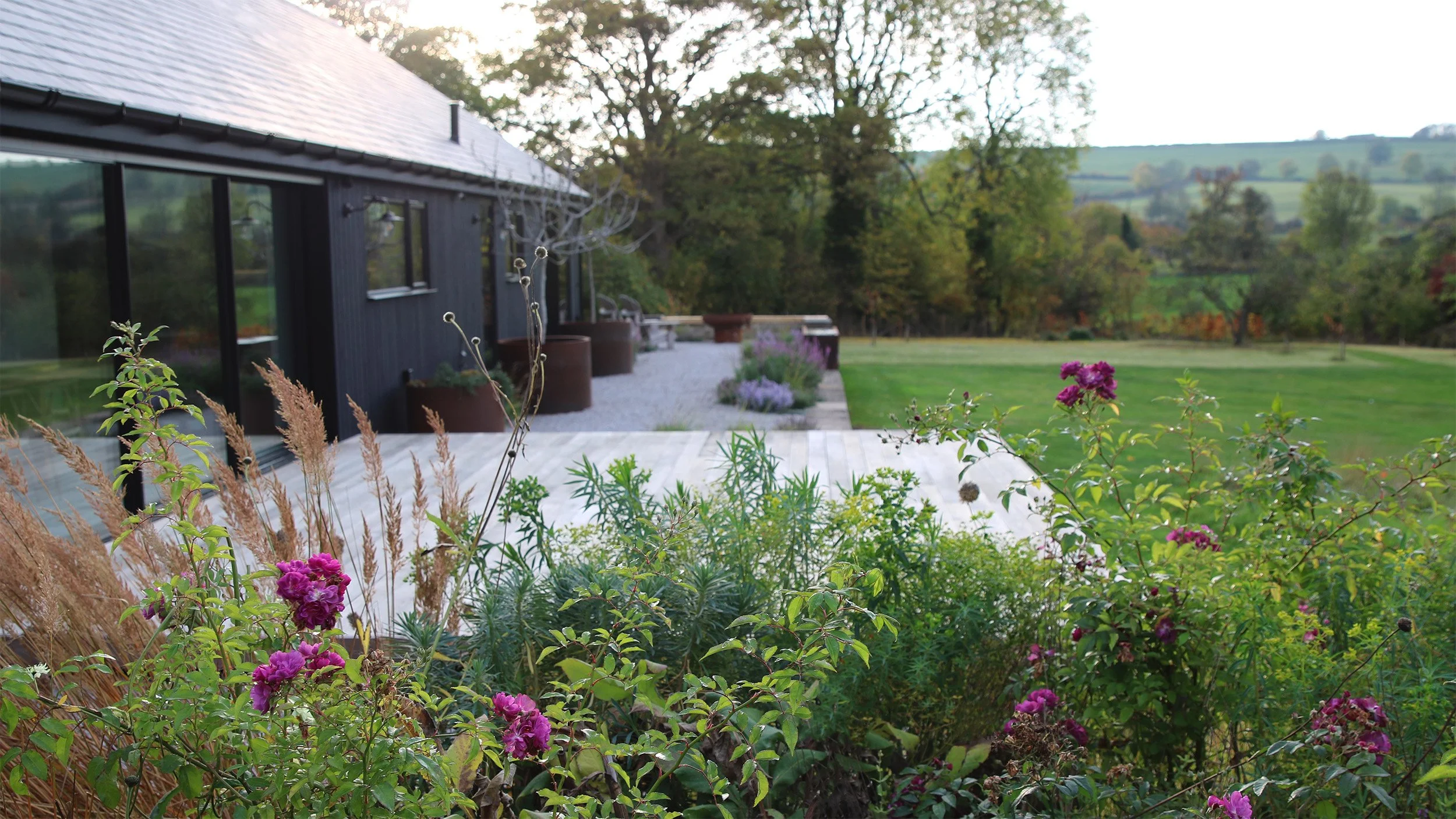



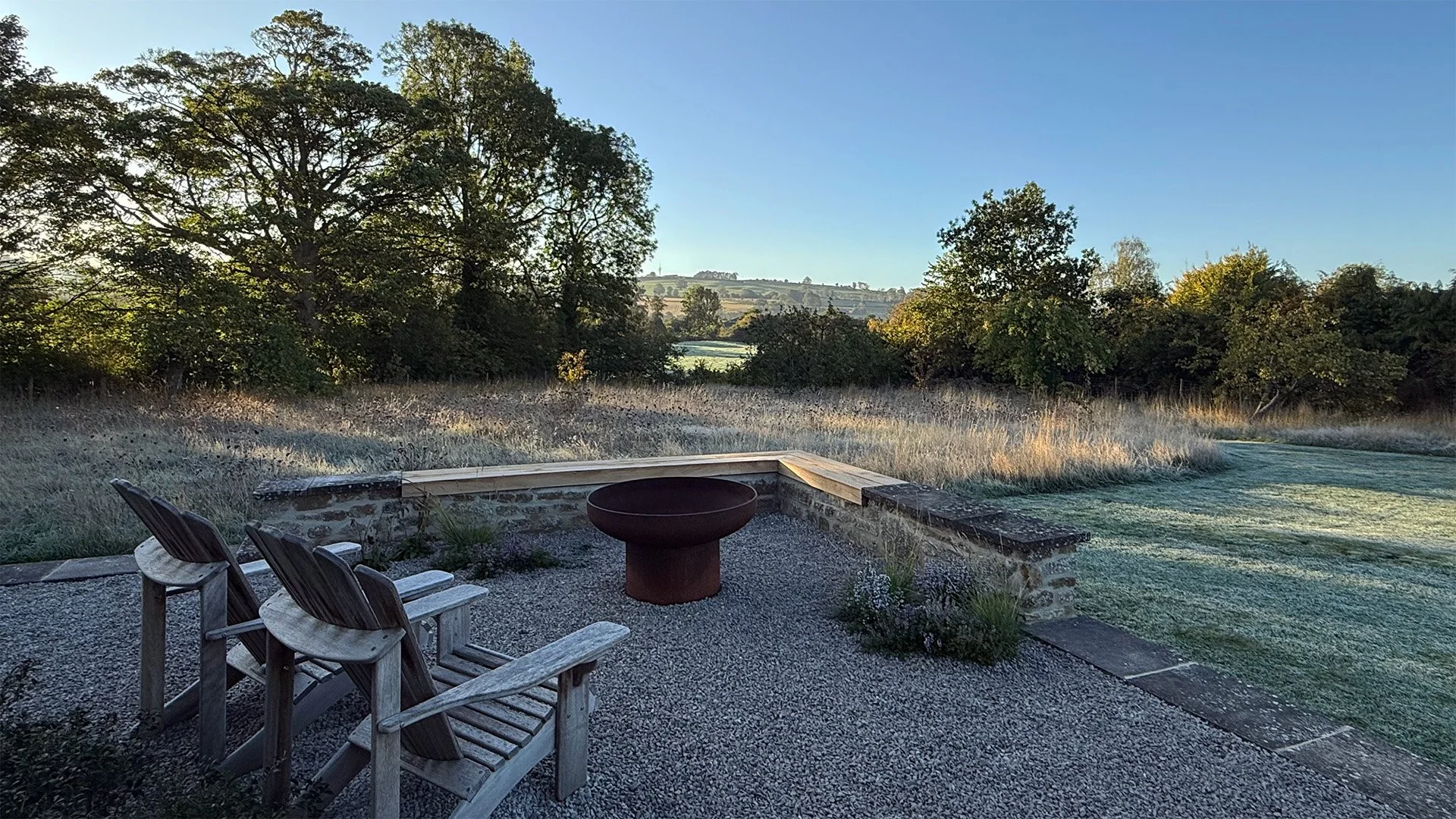
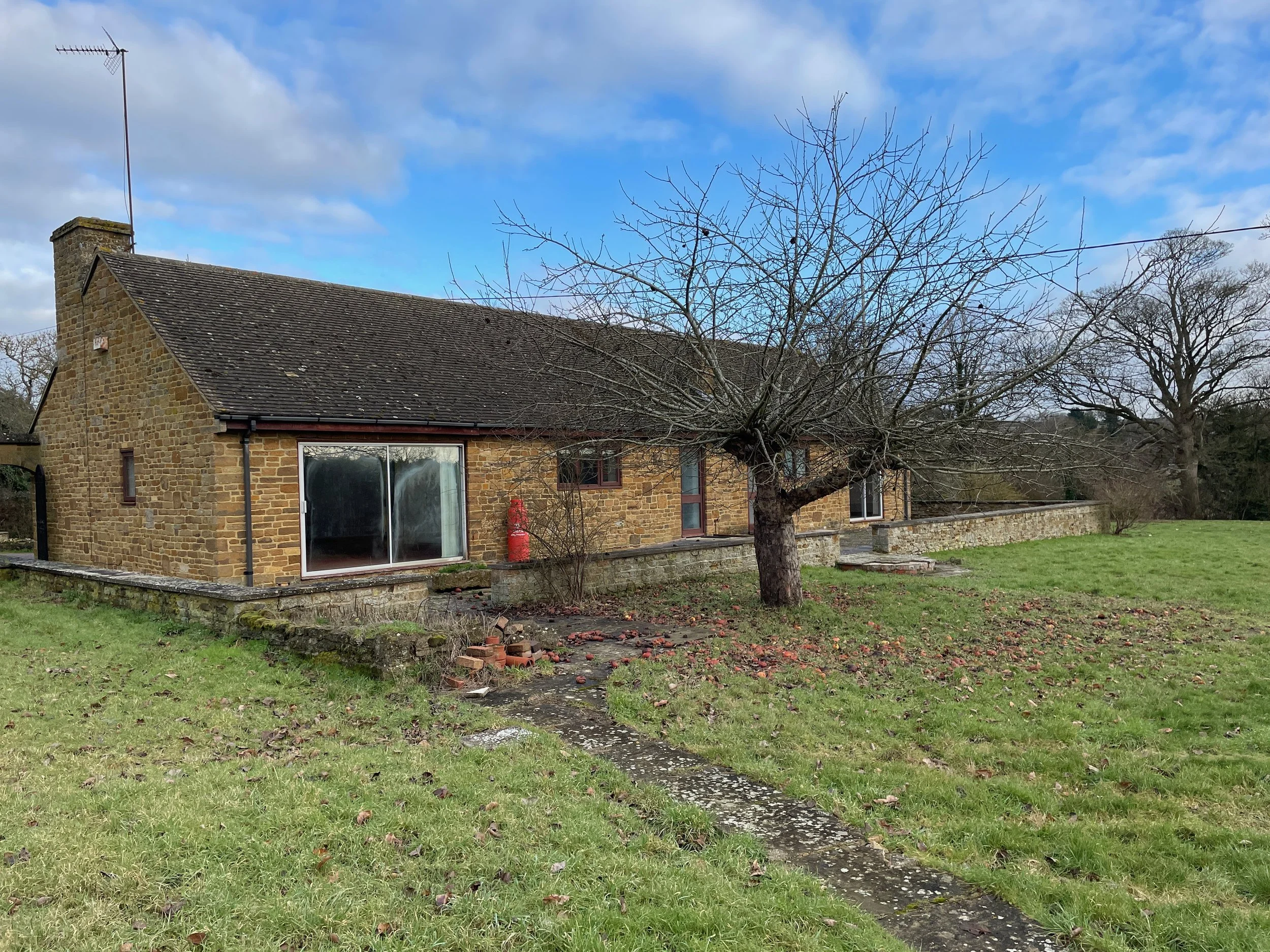
Before
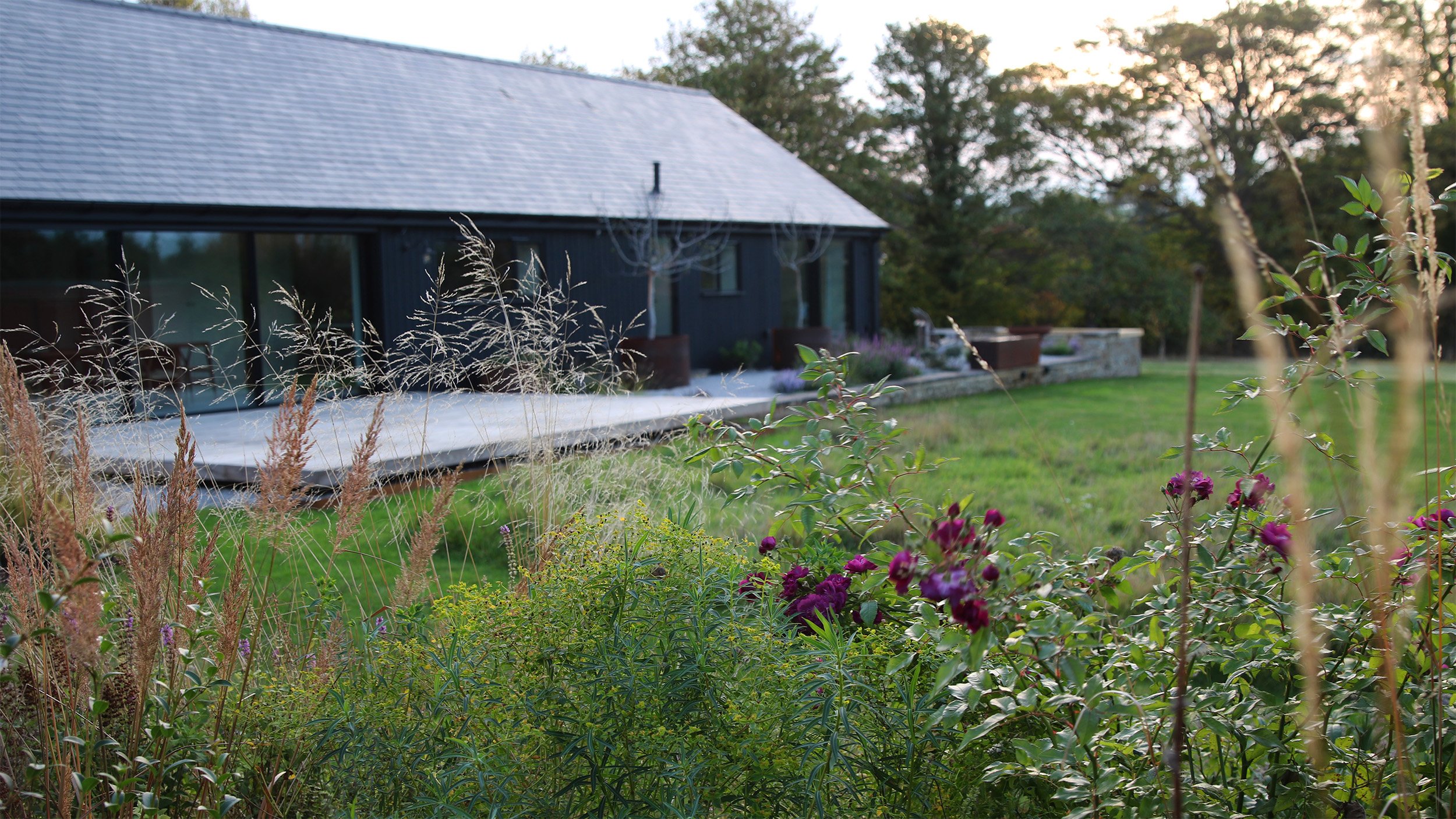
After
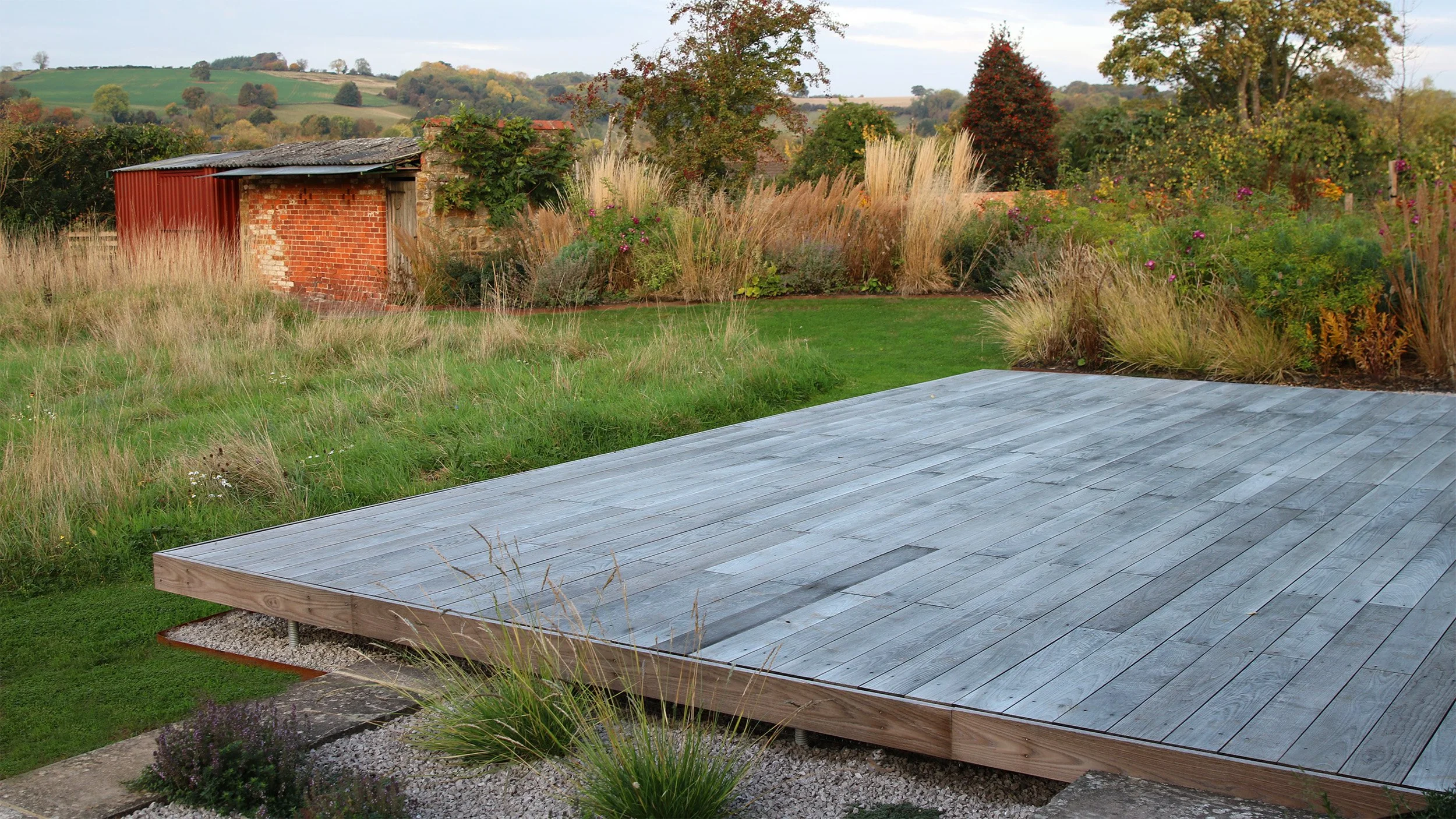
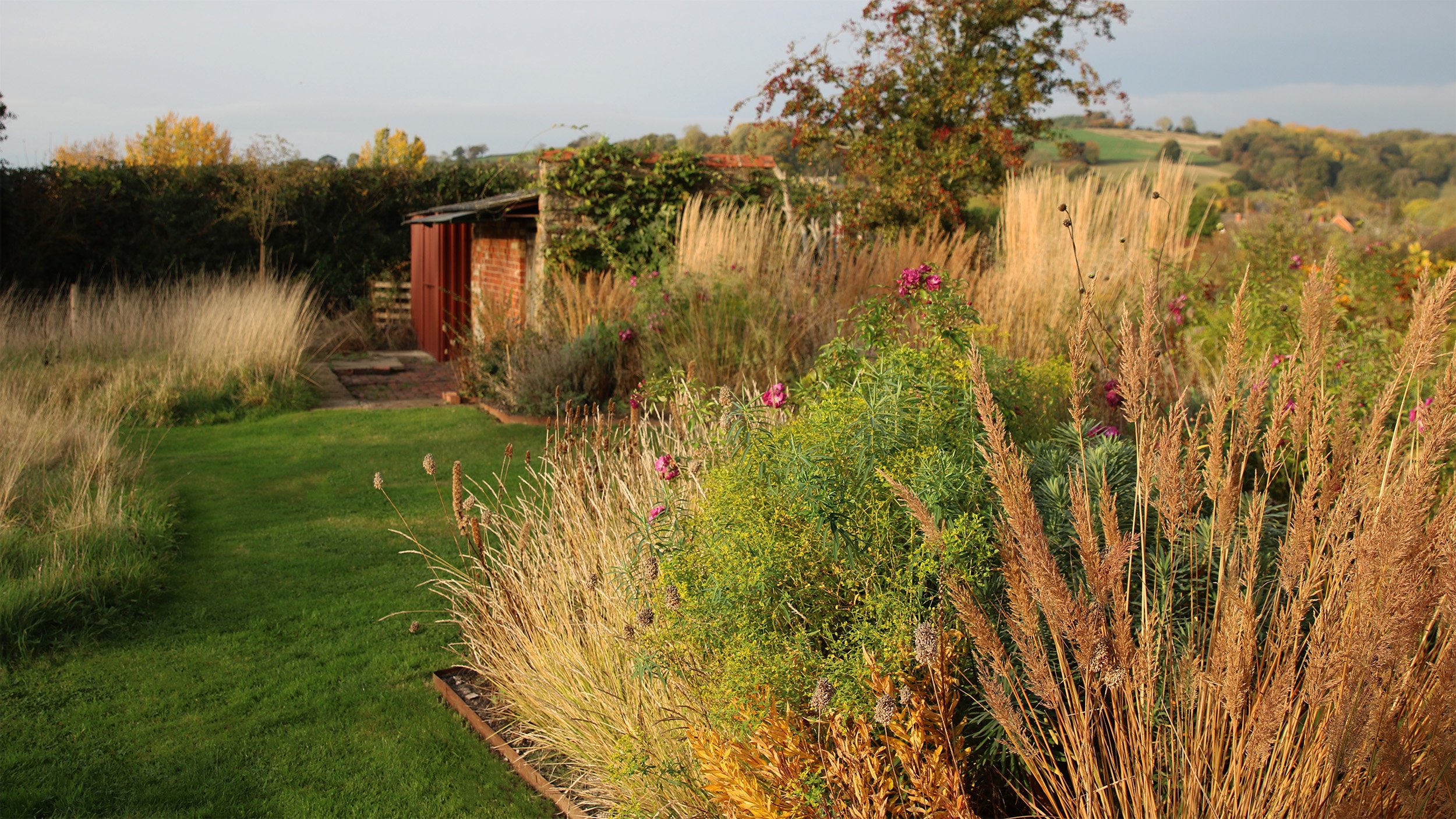
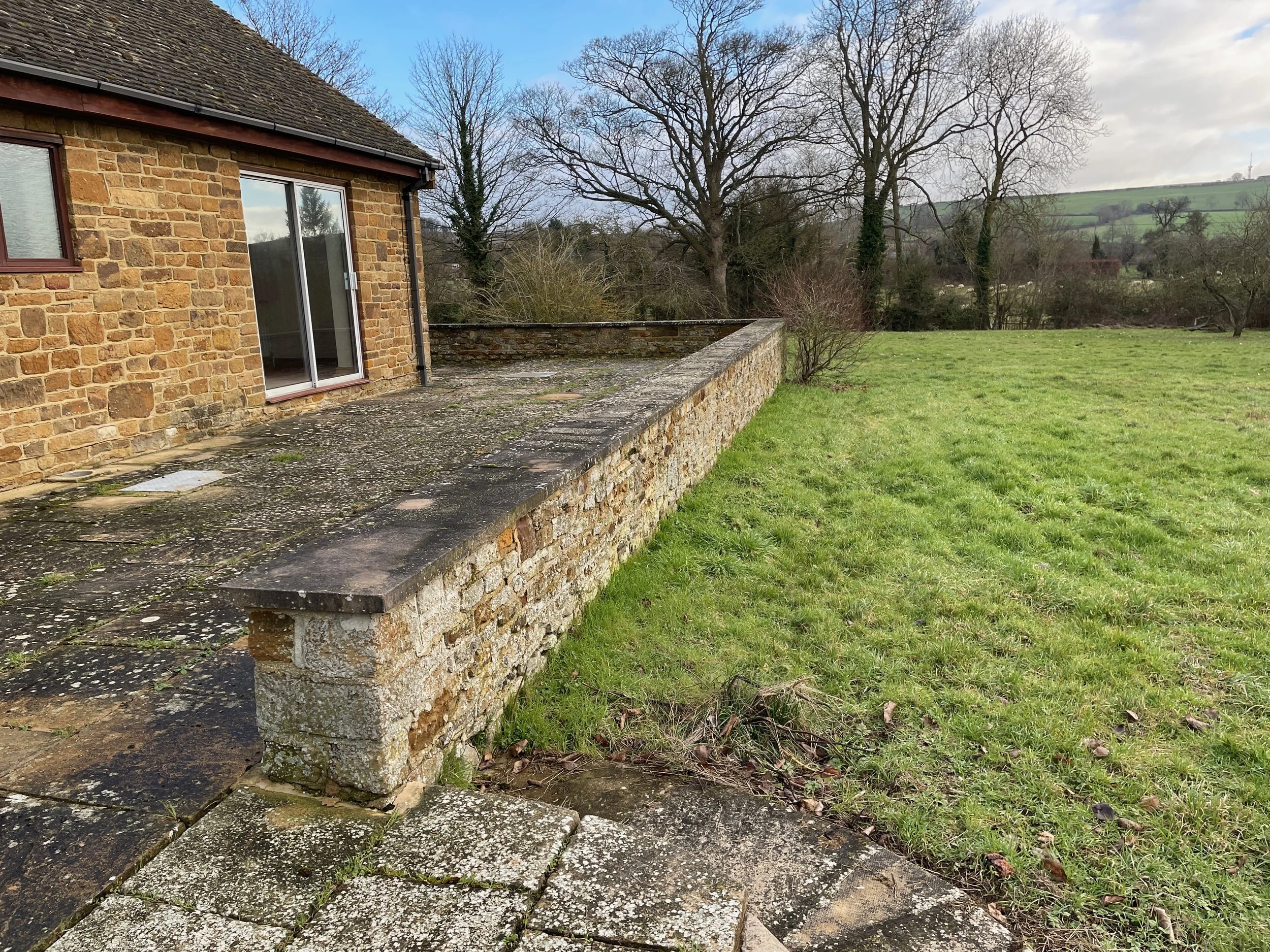
Before
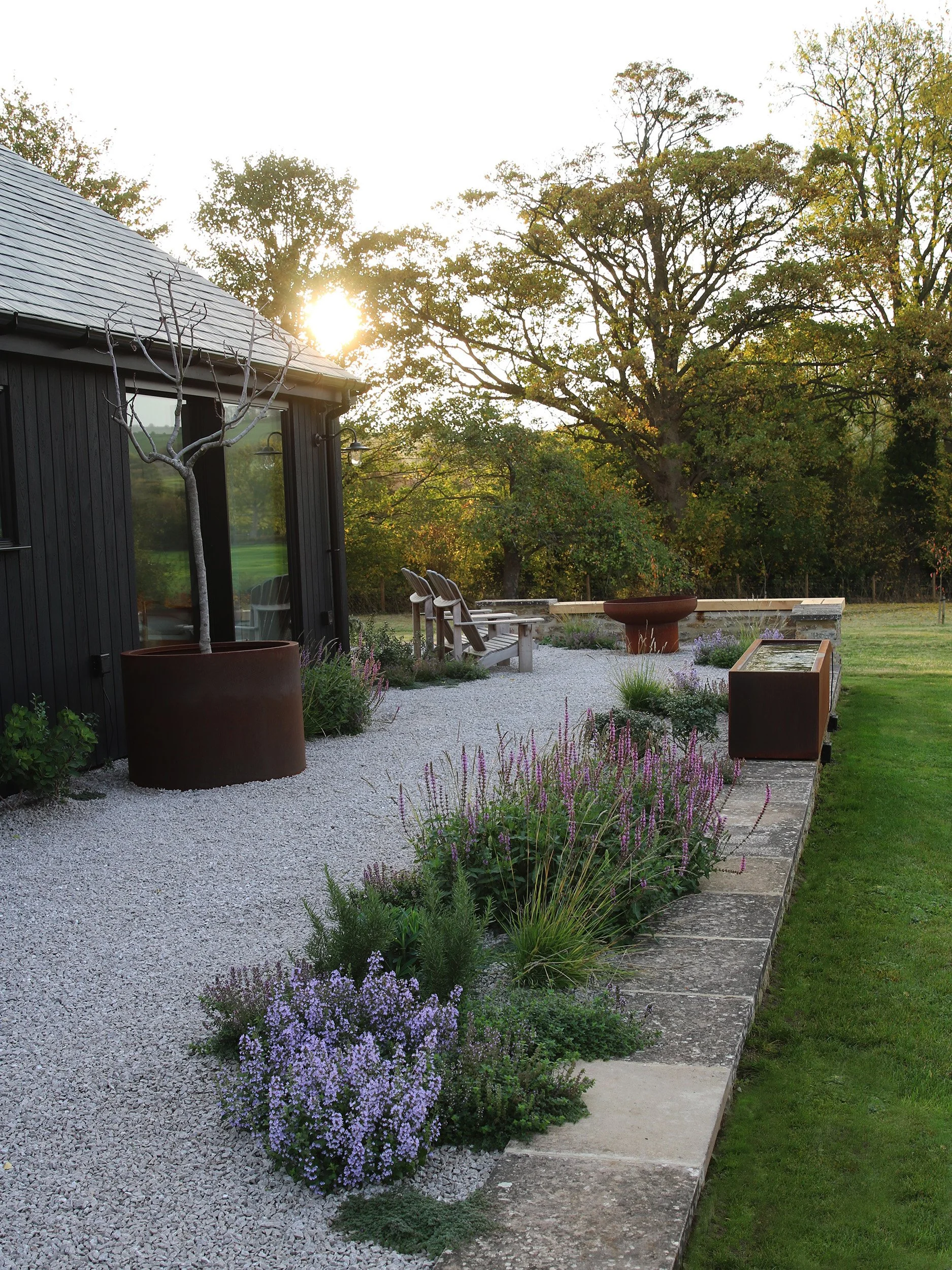
After
