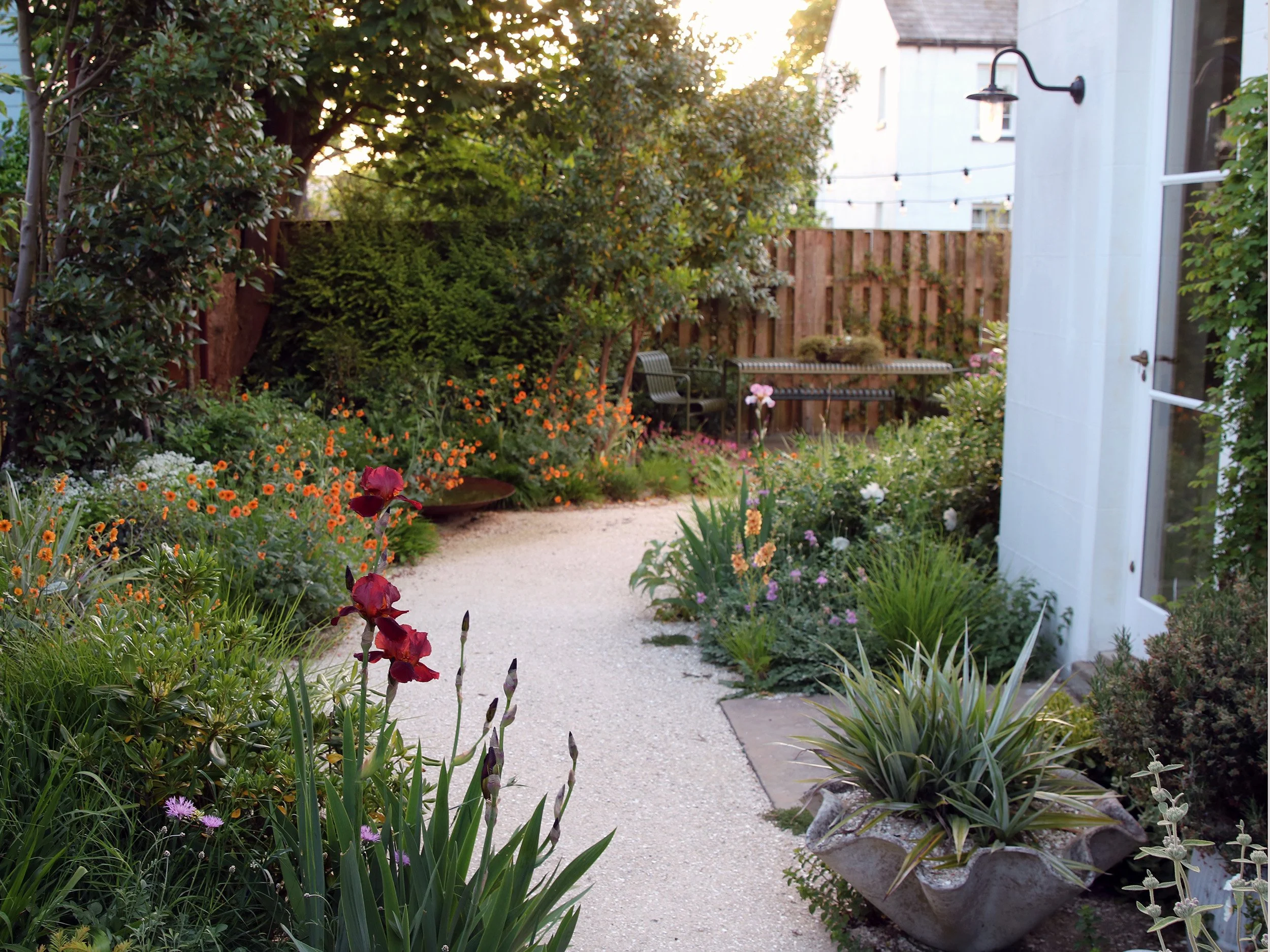
Town House Garden - East Sussex
Status | Completed Spring 2024
This property presented a challenging L-shaped garden for a town property. As part of architectural works new French doors were installed connecting an unused rear garden to the sitting room and kitchen and creating a need for a garden that made the most of the new windows whilst looking good year-round.
Custom timber fencing and Corten supports were created to support a row of new pleached trees and, combined with a two specimen multi-stem ‘Strawberry’ trees, to re-establish privacy and vertical interest. Custom Corten table legs were designed for a reclaimed stone sink to create a combined wine cooler sink/dog wash and a ‘Collectors table’ that both screens an oil boiler and displays aeoniums, spring bulbs and special plants.
Reclaimed Yorkstone was laid in courses for three multi-purpose paved areas and connected by shell-based gravel paths inspired by its seaside location. New furniture was selected with a flexible arrangement that allows for dining and entertaining for 2-10 people without overwhelming the garden.
Tightly clipped topiary was used to create formal highlights that contrast with naturalistic planting and the cloudy evergreen structural planting that was used to break up the space. A succession of bulbs and herbaceous plants flower amongst a matrix of grasses as part of an immersive plant scheme that references meadows and provides colour and interest throughout the year.
Size | 150m2
Architect | England architecture
Photography | Nicholas Morton© Copyright
Awards | Shortlisted for Society of Garden & Landscape Designers awards 2026
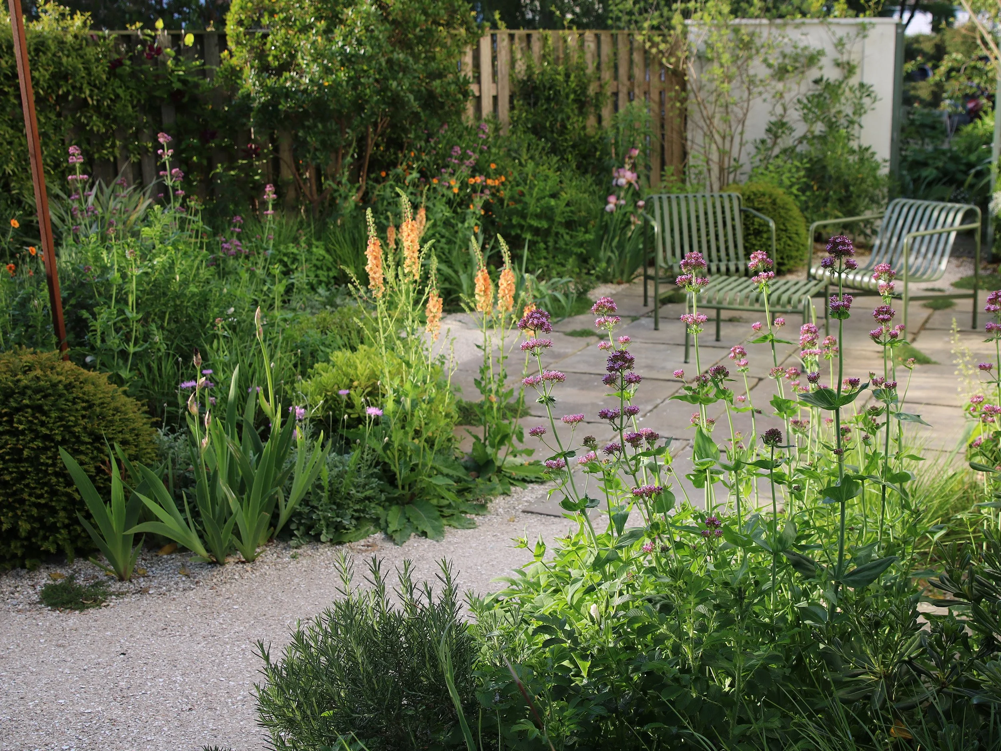

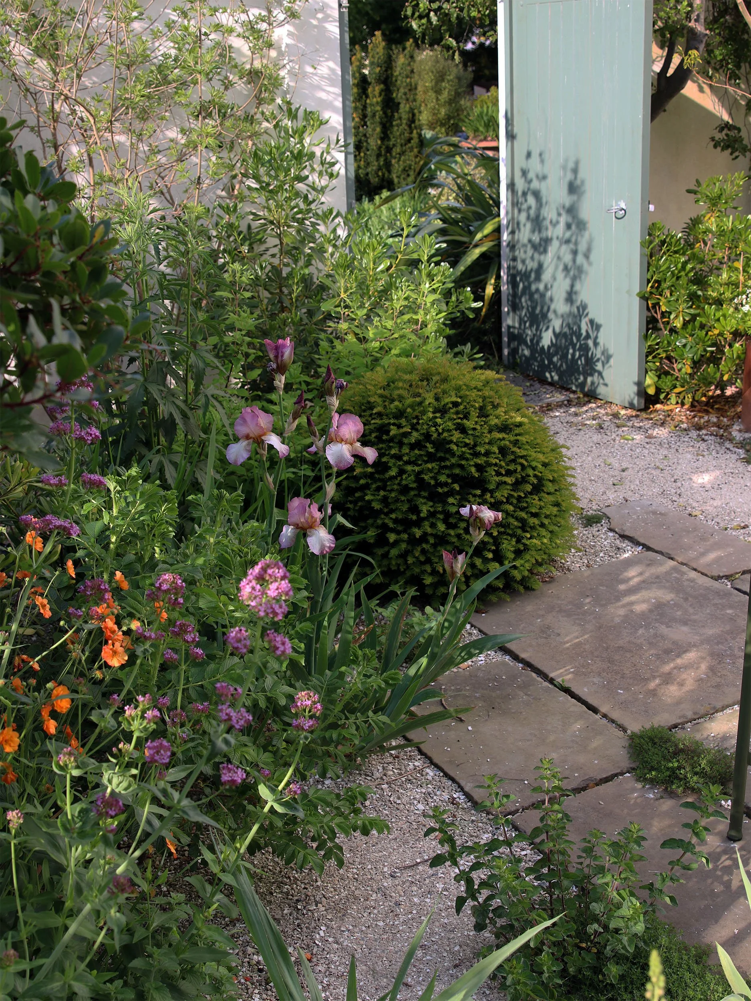
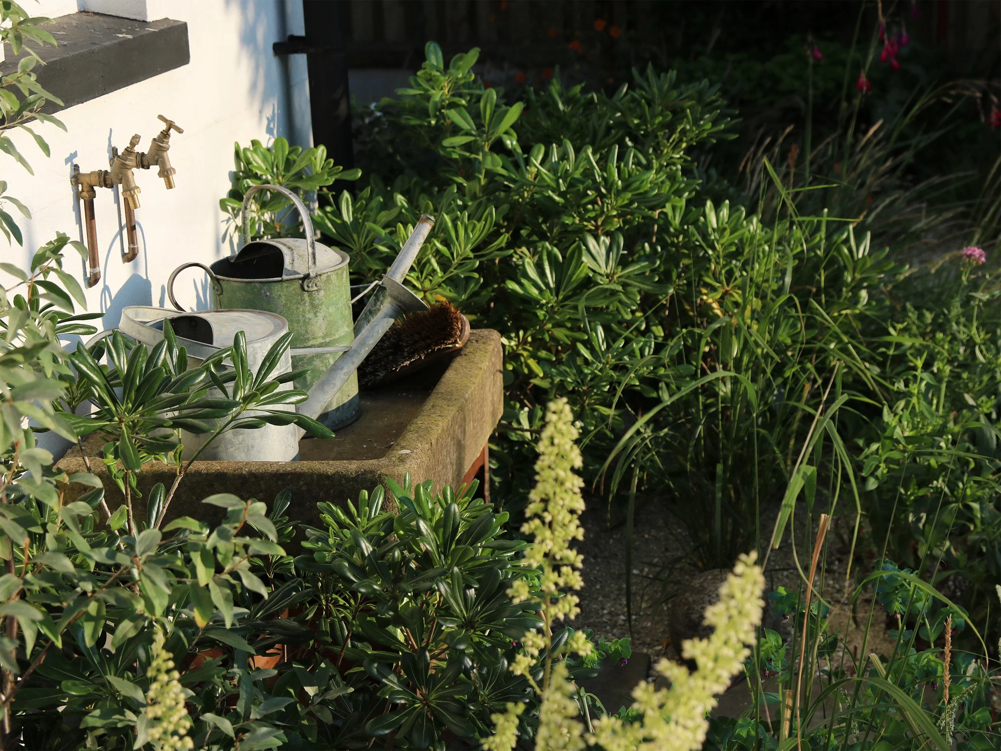
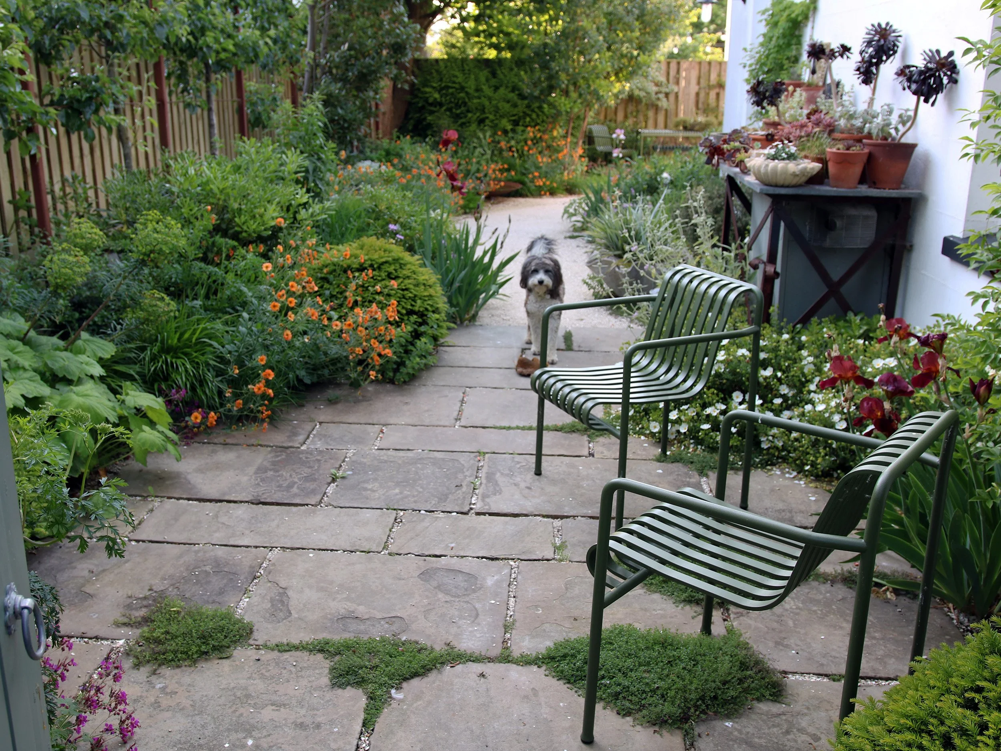


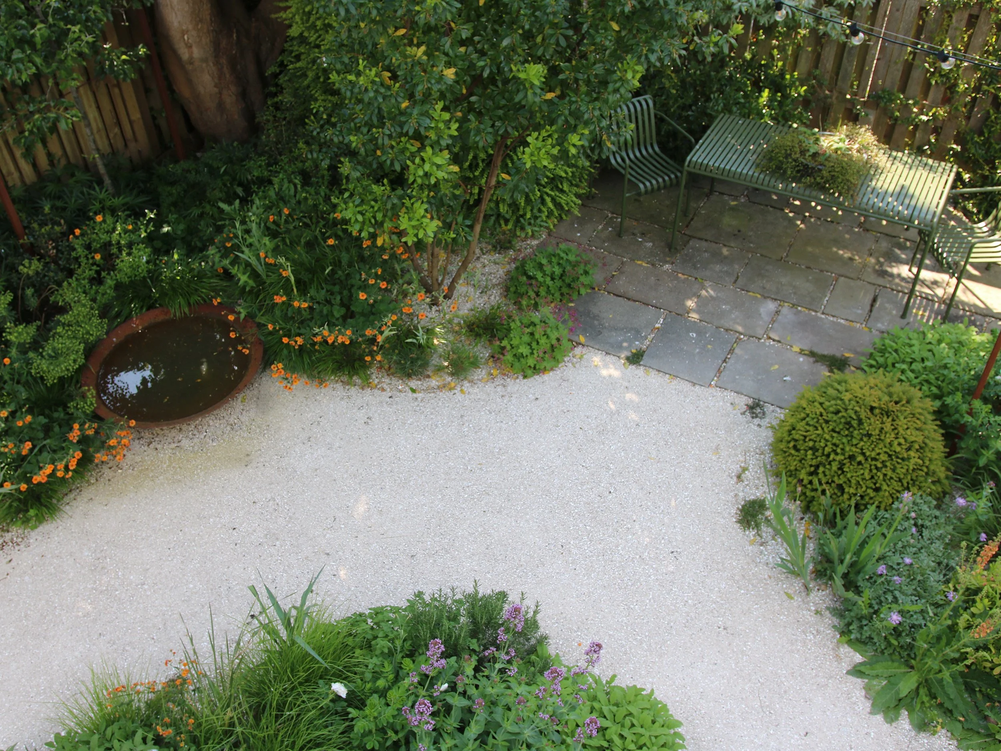
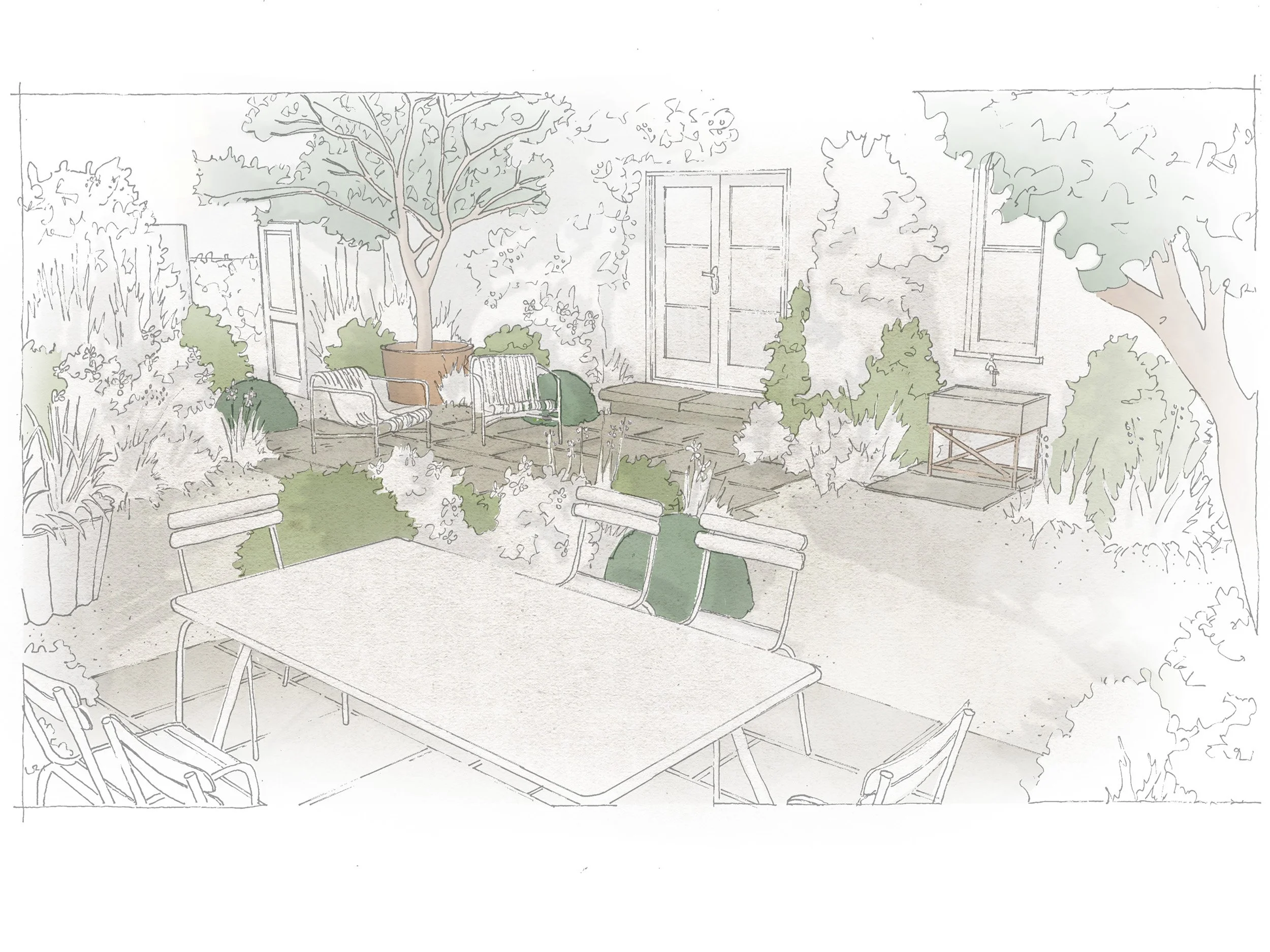
Hand Drawing
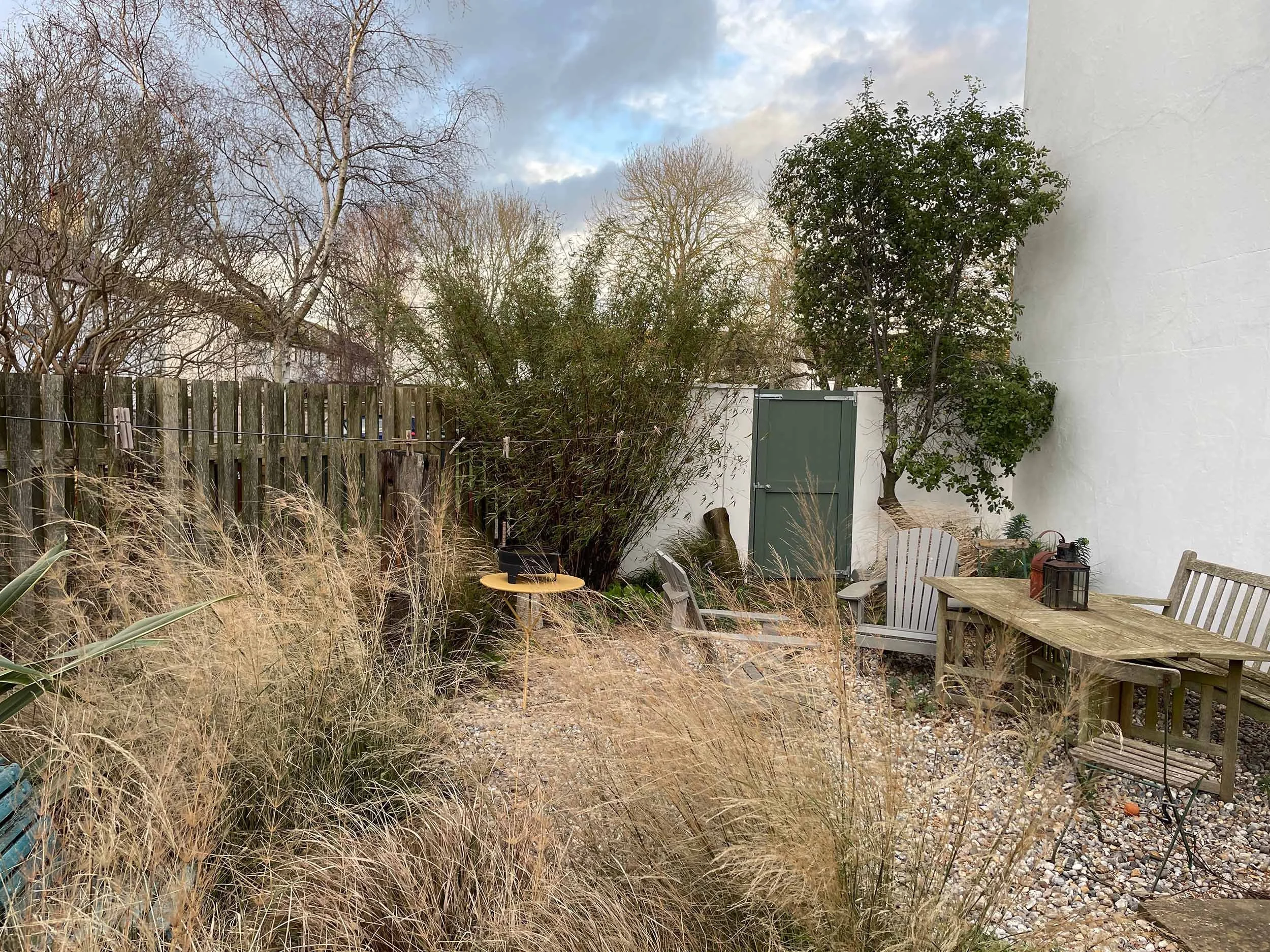
Before

After
